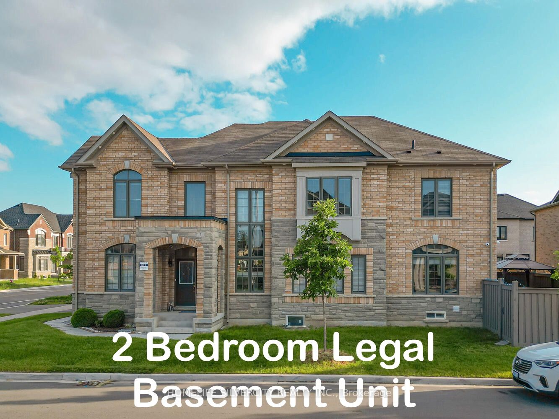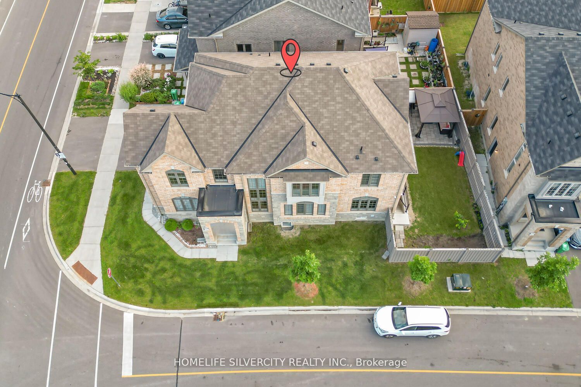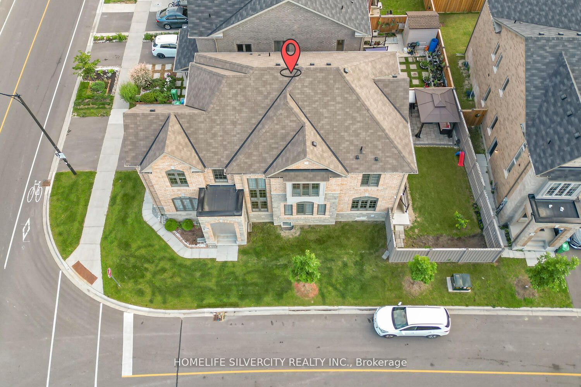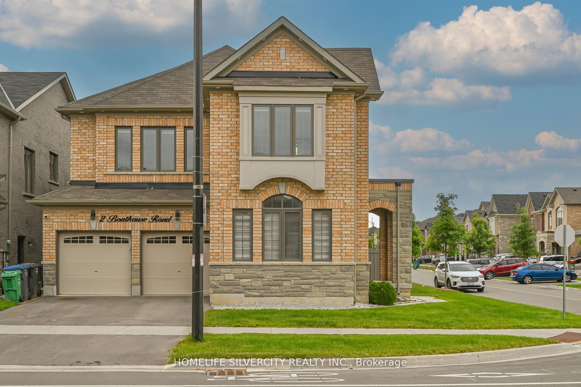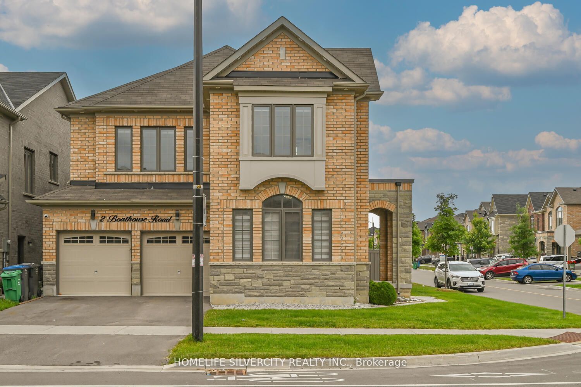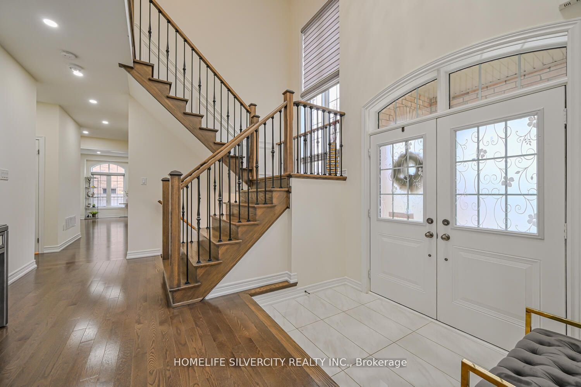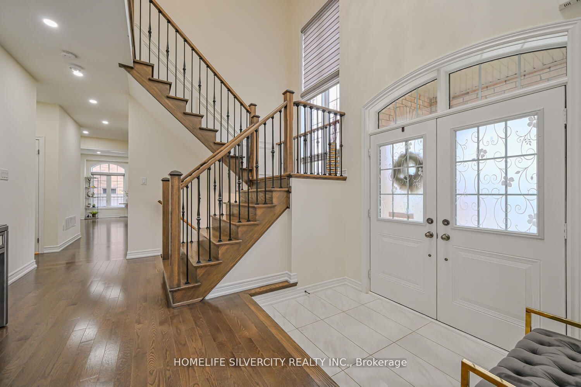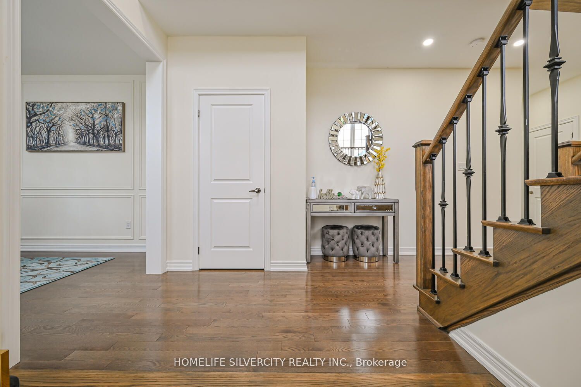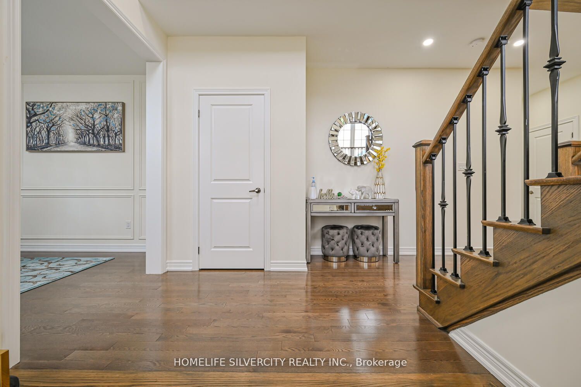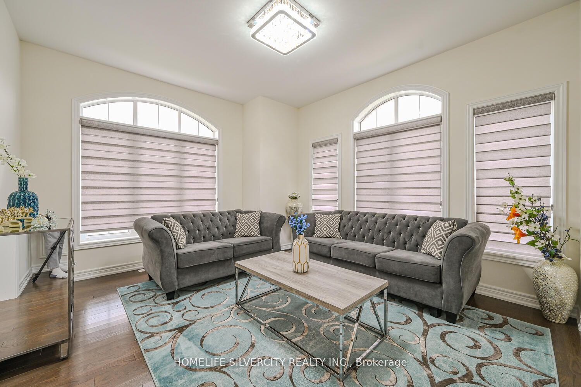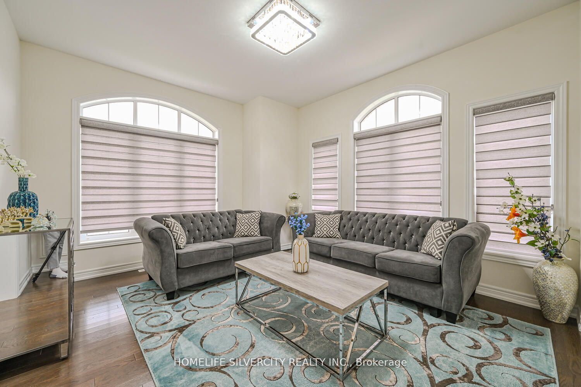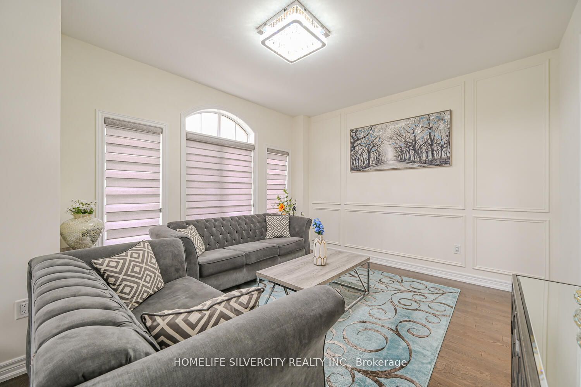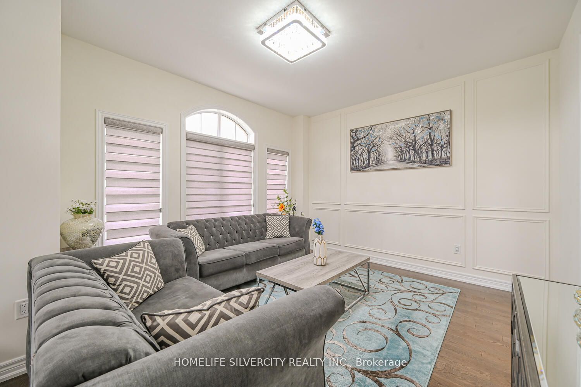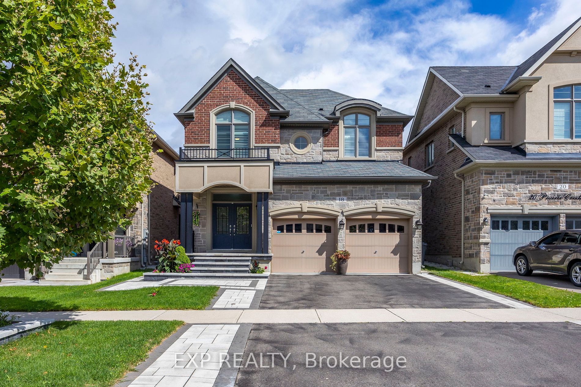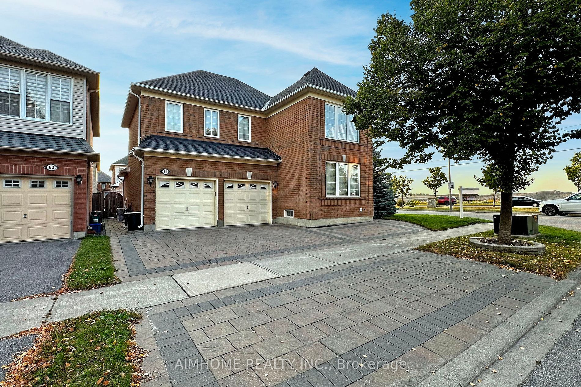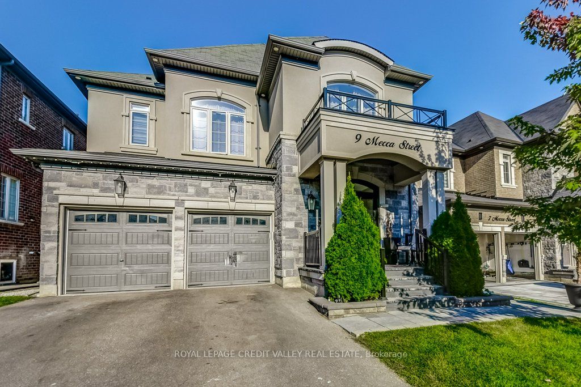Details Page
2 Boathouse Rd ,L7A 5B4,Peel
Sale$1,689,000.00
- 5 Beds
- 6 Baths
- 3000-3500 sq ft
About Property
Beautiful corner detached home with open to above ceiling in foyer. Home features 7 bedroom & 7 washrooms with 3100 sqft as per builder plus basement. Double door entry, 9ft ceiling on main floor & 2nd floor. Beautiful white kitchen with center island added bonus of dining nook. Kitchen opens to outdoor living space with hard top gazebo. Main floor features sep. Living room, formal dining & family room with electric fireplace 2nd floor includes 5 bedrooms with 4 wash rooms. "
Extra Info
2 bedroom legal bsmt & 1 bonus room with powder washroom for owner space in basement, pot lights in & out, security cameras, wainscoting, feature wall.
- Listing ID:W9350323
- Property Type:Attached
- Postal Code:L7A 5B4
- Land Size:3000-3500 FT
- Garage Spaces:1
- Driveway:Pvt Double
- Exterior:Brick
- Total Parking Spaces:2
- Status:Sale
- AirConditioning:Central Air
- Parking Type:Attached
- Parking Places:1
- Heating Type:Forced Air
- Street:2
- Basement:Finished
- Annual Property Taxes:$8533.82
| Rooms | Dimmensions | Features |
| Family | 5.60 m x 4.14 m | Electric Fireplace |
| Dining | 3.84 m x 3.96 m | Formal Rm |
| Living | 4.32 m x 4.14 m | Window |
| Kitchen | 3.96 m x 3.35 m | Combined W/Dining |
| Prim Bdrm | 4.14 m x 5.10 m | W/I Closet |
| 2nd Br | 4.20 m x 3.35 m |
HOMELIFE SILVERCITY REALTY INC.

Radius:
-
Grocery Stores

-
Banks

-
Coffee & Bakery

-
Parks

-
Restaurants

-
Gas Stations

-
Hospitals

-
Shopping Centres

-
Attractions

-
Bus Stops

Interested in viewing a property? Need more information? Fill out the form below and you will be contacted shortly. Thank you for your interest. Your business is appreciated!
Every property has a history. If you’re interested in knowing all the details, fill out this form to receive a comprehensive report.
The key to placing a competitive offer is an accurate picture of the current real estate market. Enter your contact information to receive a detailed price comparison of this property against other comparable listings and recent sales in the surrounding areas.
