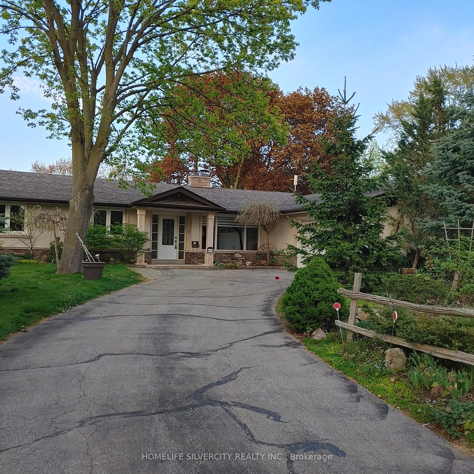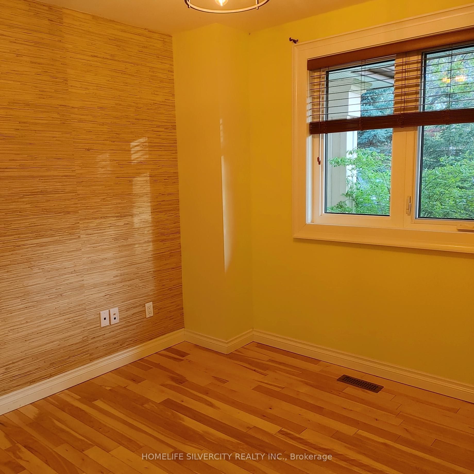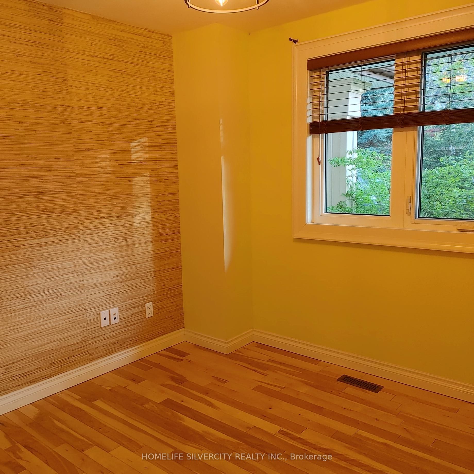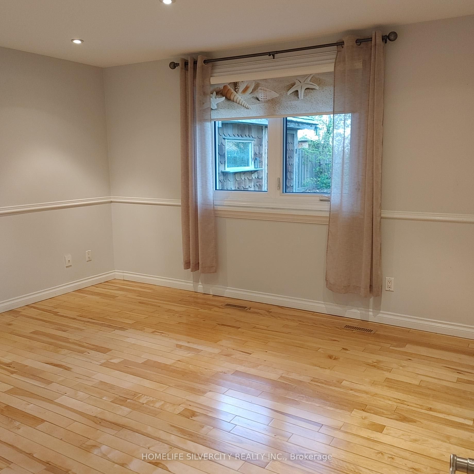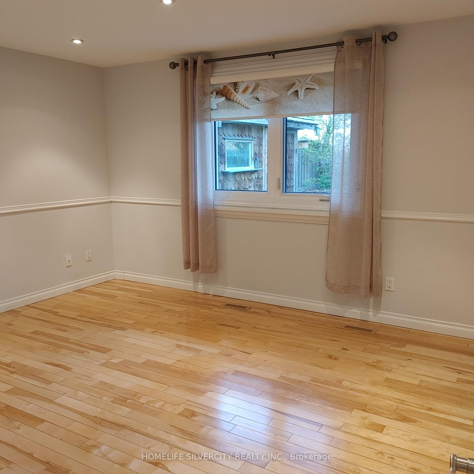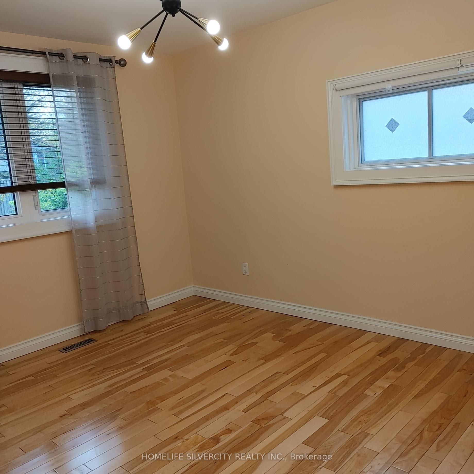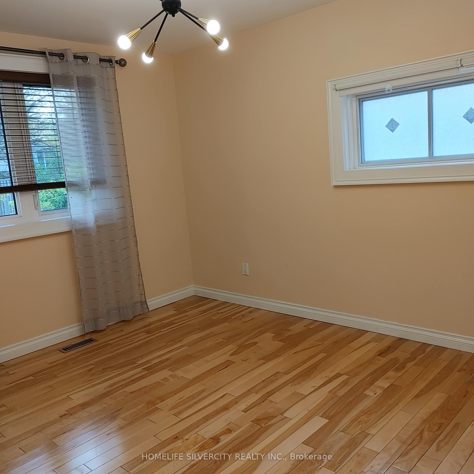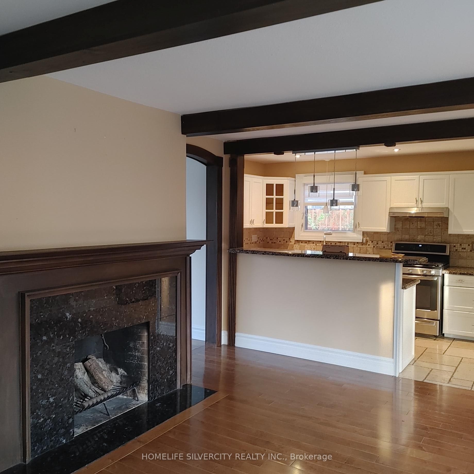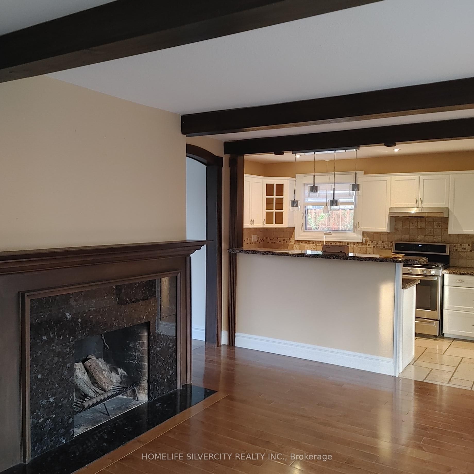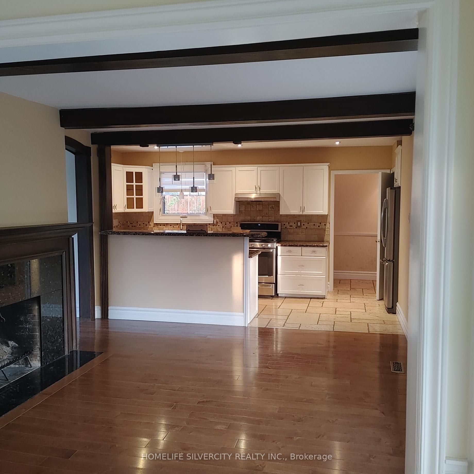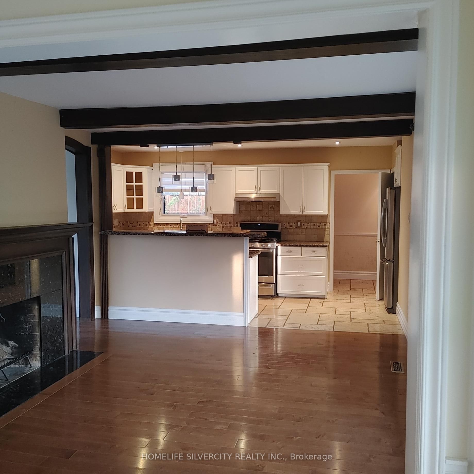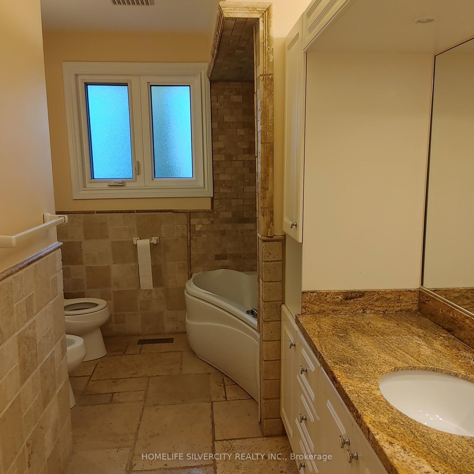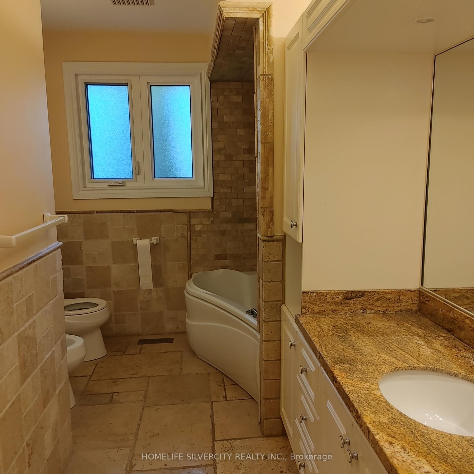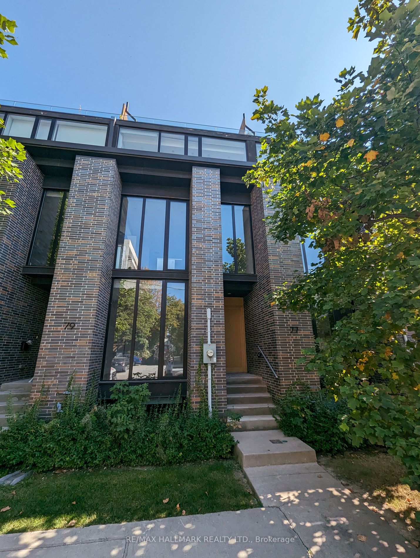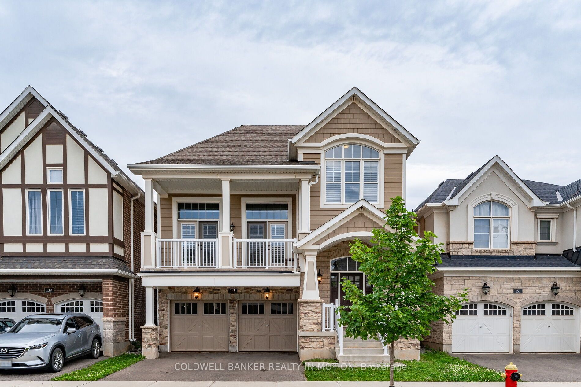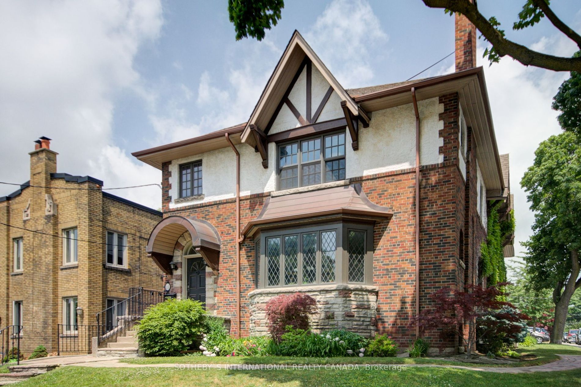Details Page
849 Calder Rd ,L5J 2N6,Peel
Lease$5,400.00
- 3 Beds
- 3 Baths
- sq ft
About Property
Located In Family-Friendly Neighbourhood Cul-De-Sac Close To Top Schools, Rattray Marsh Conservation Area, Parks, Trails, Clarkson & Port Credit Village & Lake Ontario. Exceptional Layout W/ Remarkable Design. Bungalow With Semi Circular Driveway. Warm And Inviting Foyer Leading To Family Room With Wood Burning Fire Place And Large Picture Window Overlooking Front Yard. Kitchen With Large Breakfast Bar Granite Countertops And Gorgeous Travertine Tiles. Sun Filled Dining Room With Walk Out To Side Patio And Large Window Overlooking The Private, Peaceful, Well Manicured Backyard.
Extra Info
- Listing ID:W9310358
- Property Type:Built-In
- Postal Code:L5J 2N6
- Land Size: FT
- Garage Spaces:1
- Driveway:Private
- Exterior:Stucco/Plaster
- Total Parking Spaces:2
- Status:Lease
- AirConditioning:Central Air
- Parking Type:Built-In
- Parking Places:1
- Heating Type:Forced Air
- Street:849
- Basement:Finished
- Annual Property Taxes:$
| Rooms | Dimmensions | Features |
| Br | 4.47 m x 4.01 m | |
| 2nd Br | 3.10 m x 2.89 m | |
| 3rd Br | 3.17 m x 4.01 m | |
| Kitchen | 4.88 m x 2.75 m | |
| Family | 4.47 m x 4.01 m | |
| Dining | 3.05 m x 2.74 m |
HOMELIFE SILVERCITY REALTY INC.

Radius:
-
Grocery Stores

-
Banks

-
Coffee & Bakery

-
Parks

-
Restaurants

-
Gas Stations

-
Hospitals

-
Shopping Centres

-
Attractions

-
Bus Stops

Interested in viewing a property? Need more information? Fill out the form below and you will be contacted shortly. Thank you for your interest. Your business is appreciated!
Every property has a history. If you’re interested in knowing all the details, fill out this form to receive a comprehensive report.
The key to placing a competitive offer is an accurate picture of the current real estate market. Enter your contact information to receive a detailed price comparison of this property against other comparable listings and recent sales in the surrounding areas.
