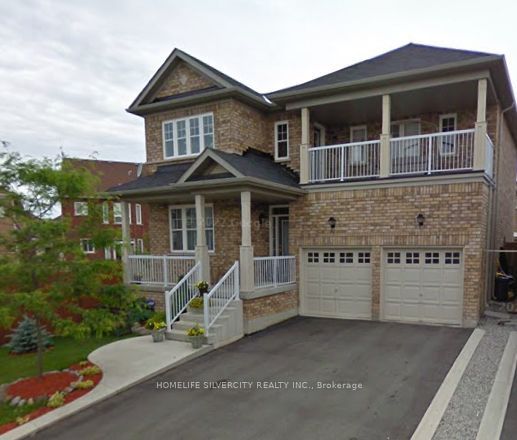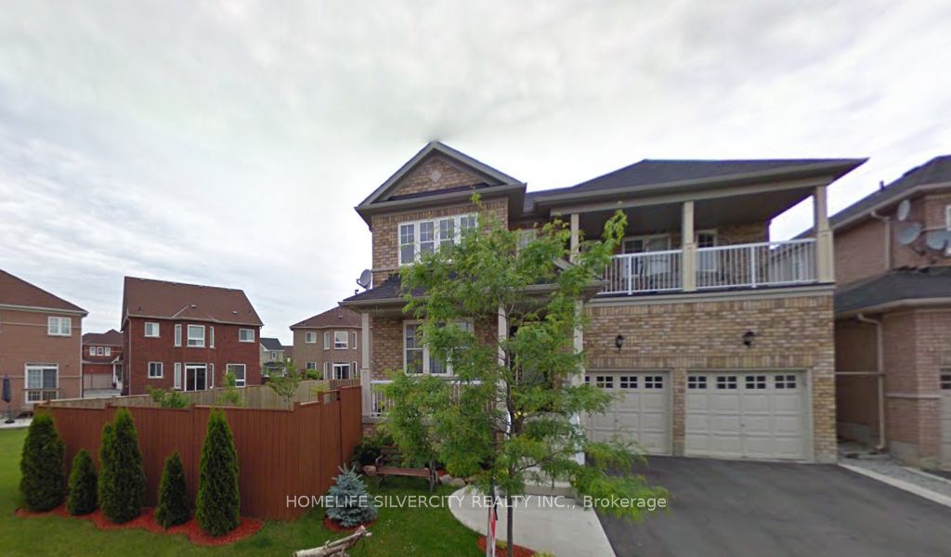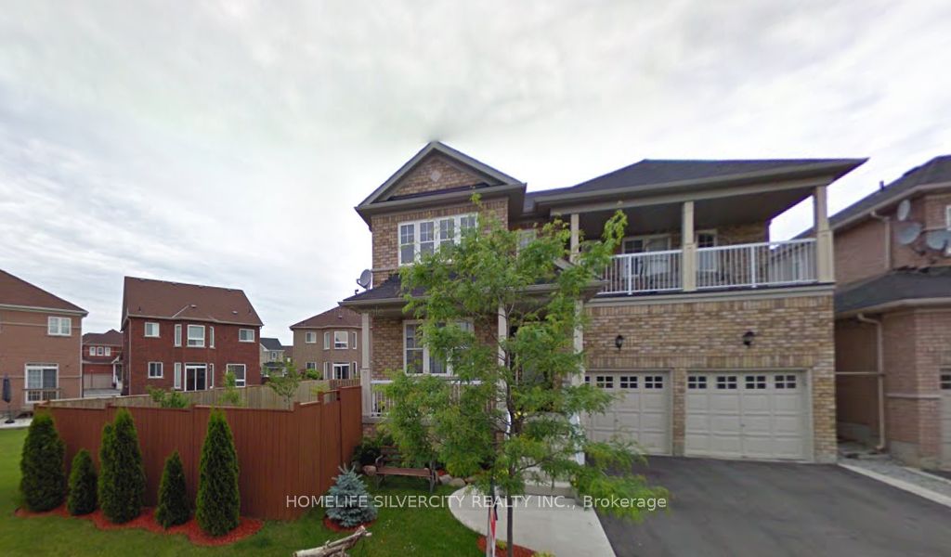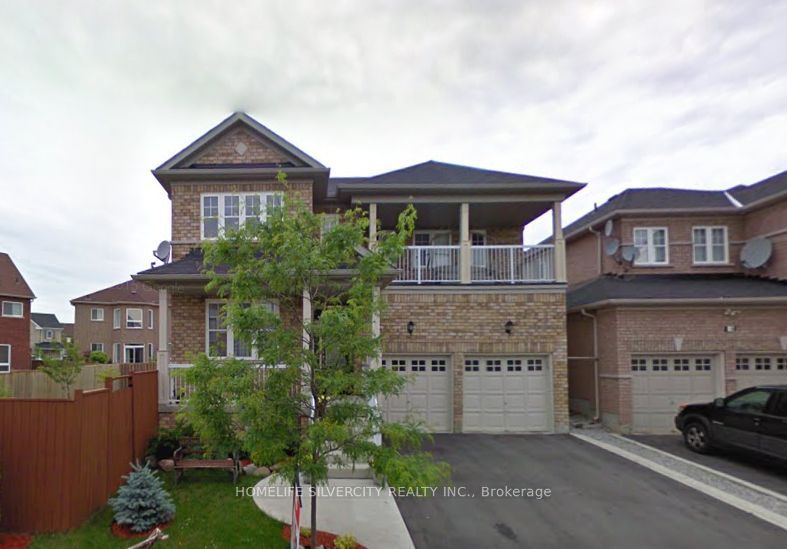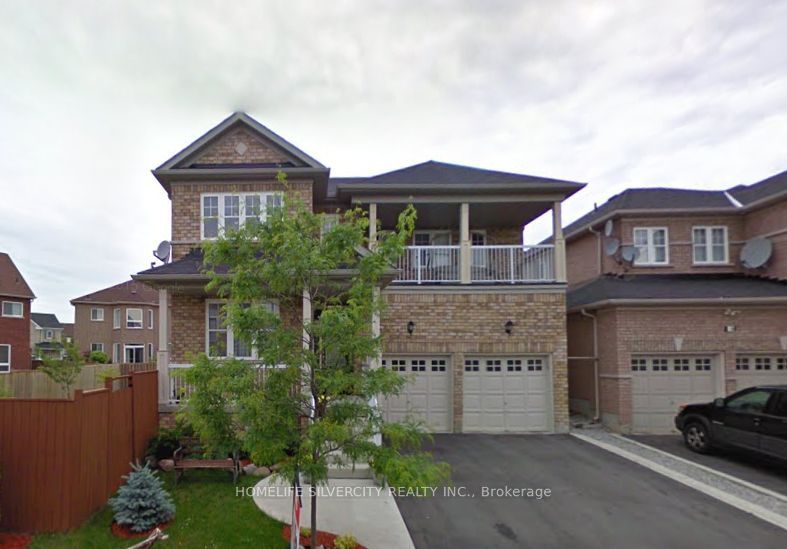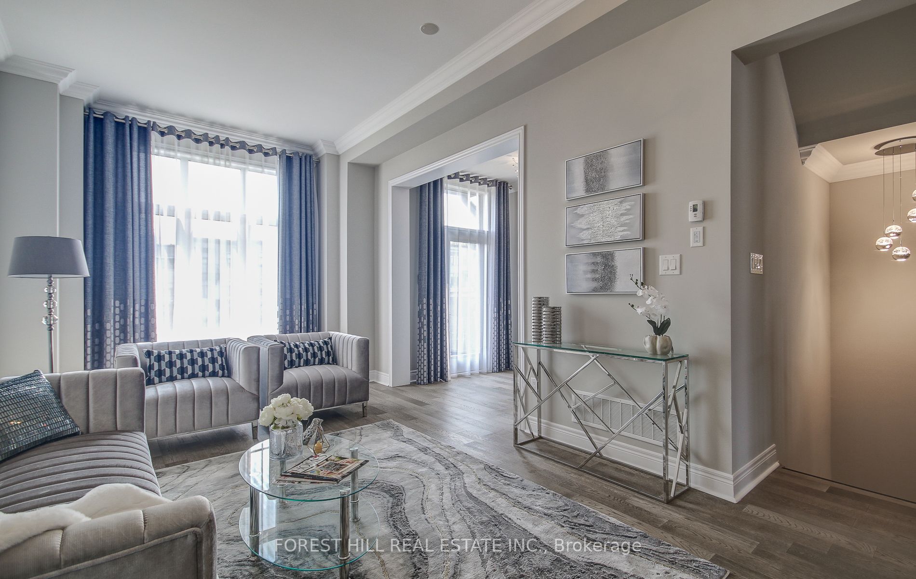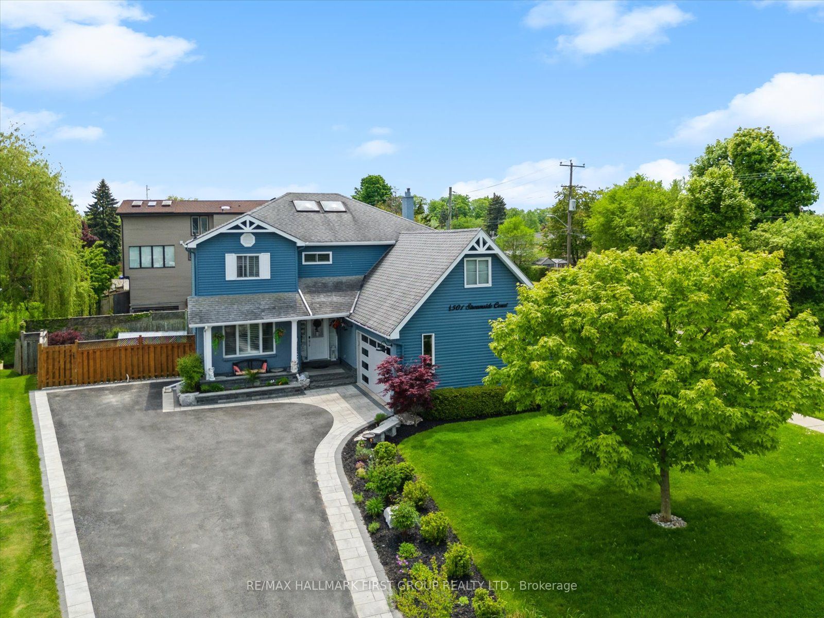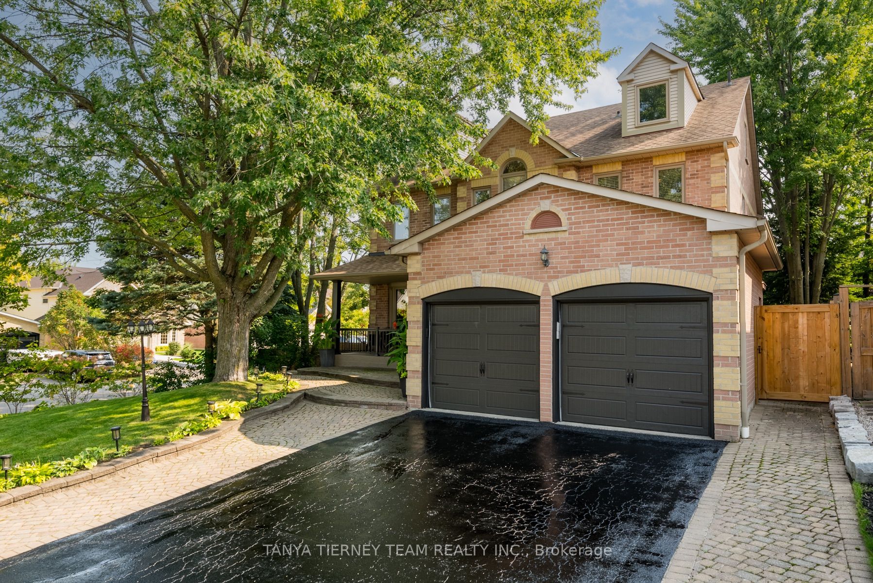Details Page
20 Goldnugget Rd ,L6Y 5N7,Peel
Sale$1,549,000.00
- 4 Beds
- 5 Baths
- sq ft
About Property
Breathtaking completely Upgraded 4+2 Brdm home on premium 65 lot lot! Sun Filled Porch Enclosure & Double door entry leads to luxurious open concept layout, 9 ft ceilings, pot lights throughout! Modern kitchen w/ stainless steel appliances, granite countertop, ceramic backsplash and pot lights. Oak staircase leads to master ensuite w/ 9 ft ceilings and 5pc ensuite. Finished 2 bedroom basement w/ separate entrance. Close to 401, 410, plazas, schools and all amenities.
Extra Info
- Listing ID:W8270856
- Property Type:Built-In
- Postal Code:L6Y 5N7
- Land Size: FT
- Garage Spaces:1
- Driveway:Pvt Double
- Exterior:Brick
- Total Parking Spaces:4
- Status:Sale
- AirConditioning:Central Air
- Parking Type:Built-In
- Parking Places:1
- Heating Type:Forced Air
- Street:20
- Basement:Finished
- Annual Property Taxes:$6890.63
| Rooms | Dimmensions | Features |
| Living | 10.50 m x 3.39 m | Formal Rm |
| Dining | 5.50 m x 3.32 m | Crown Moulding |
| Family | 5.09 m x 3.65 m | Gas Fireplace |
| Kitchen | 3.45 m x 2.44 m | Granite Counter |
| Breakfast | 3.49 m x 3.09 m | Pot Lights |
| Prim Bdrm | 4.64 m x 4.61 m | 5 Pc Ensuite |
HOMELIFE SILVERCITY REALTY INC.

Radius:
-
Grocery Stores

-
Banks

-
Coffee & Bakery

-
Parks

-
Restaurants

-
Gas Stations

-
Hospitals

-
Shopping Centres

-
Attractions

-
Bus Stops

Interested in viewing a property? Need more information? Fill out the form below and you will be contacted shortly. Thank you for your interest. Your business is appreciated!
Every property has a history. If you’re interested in knowing all the details, fill out this form to receive a comprehensive report.
The key to placing a competitive offer is an accurate picture of the current real estate market. Enter your contact information to receive a detailed price comparison of this property against other comparable listings and recent sales in the surrounding areas.
